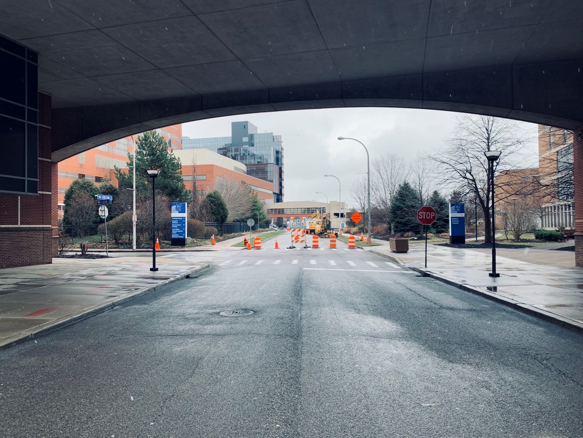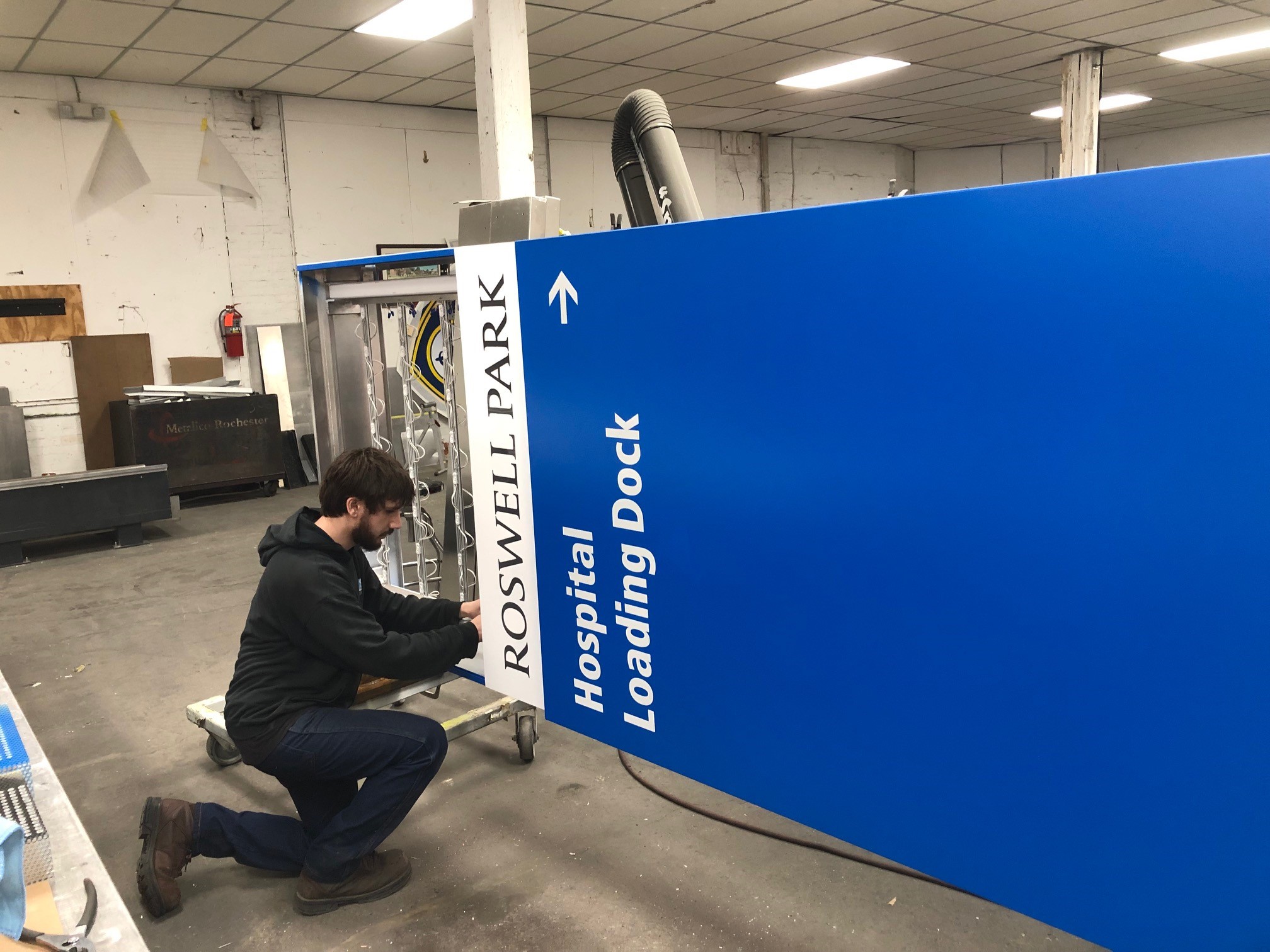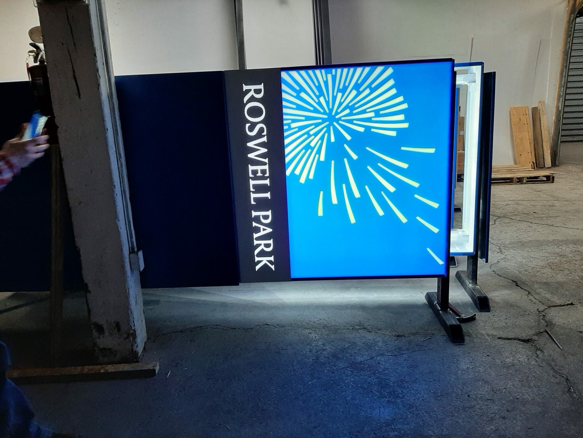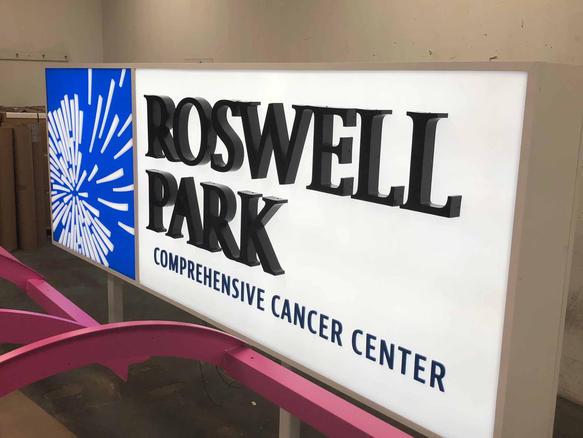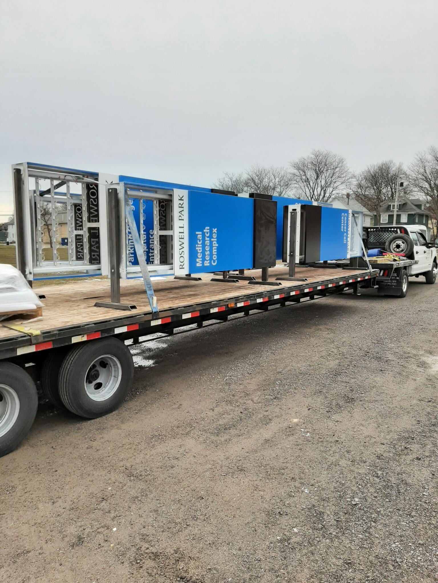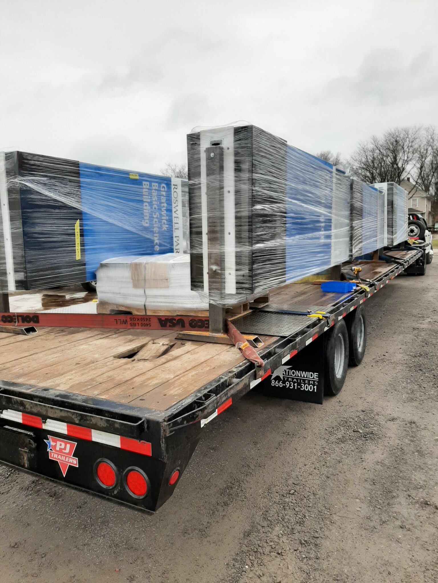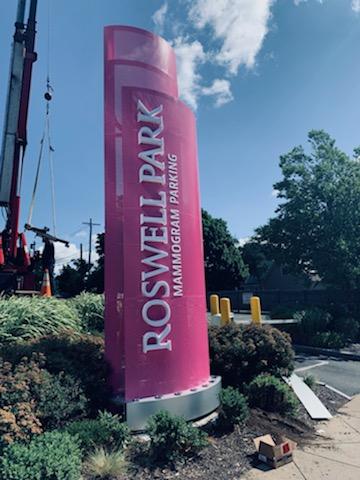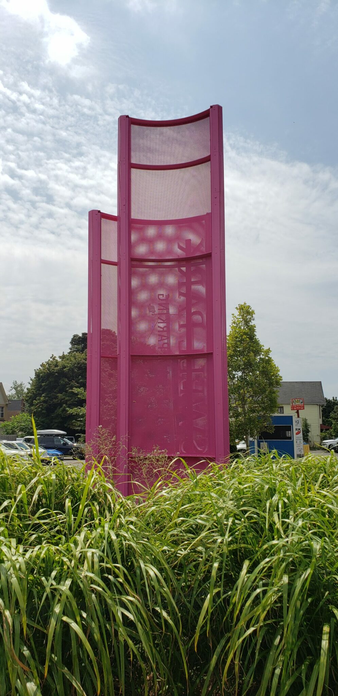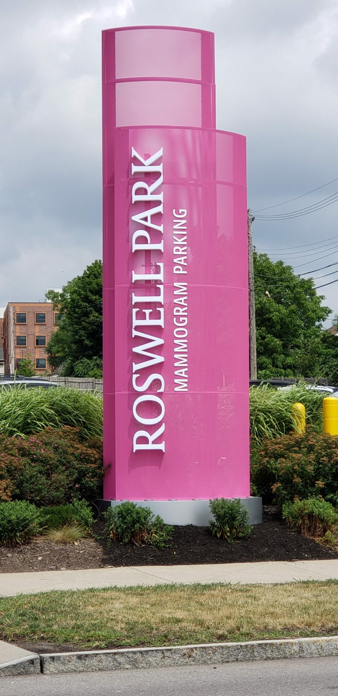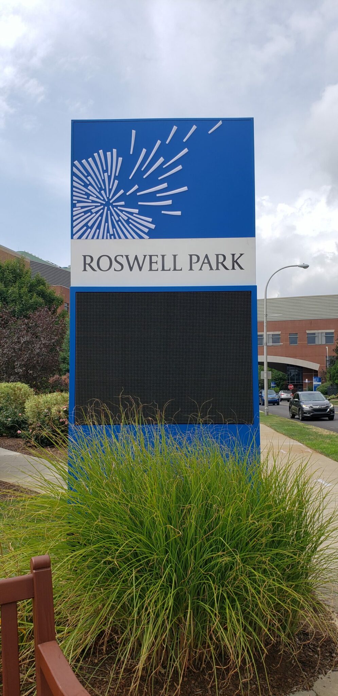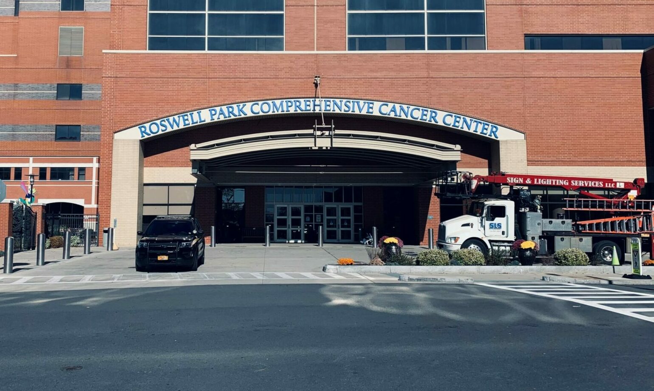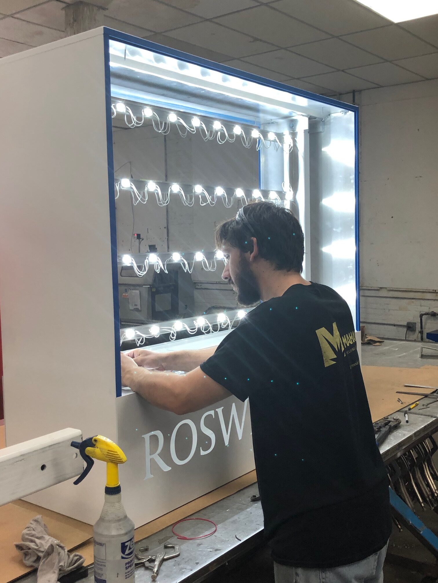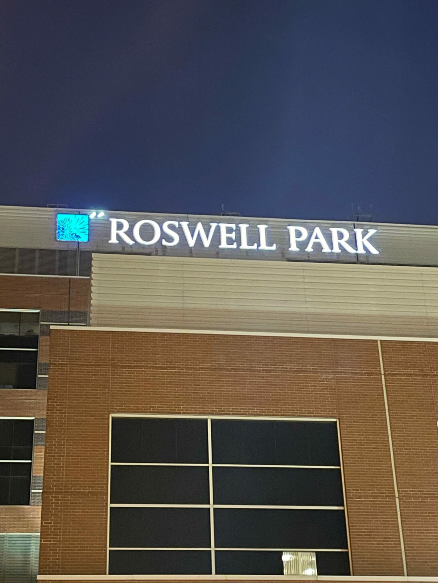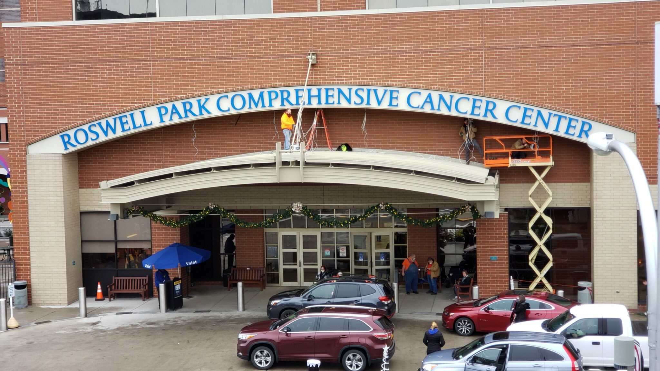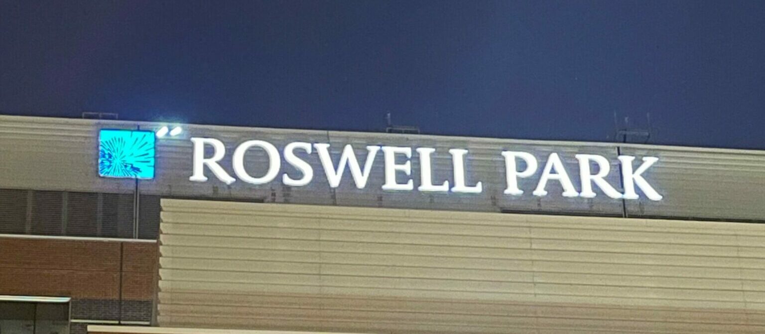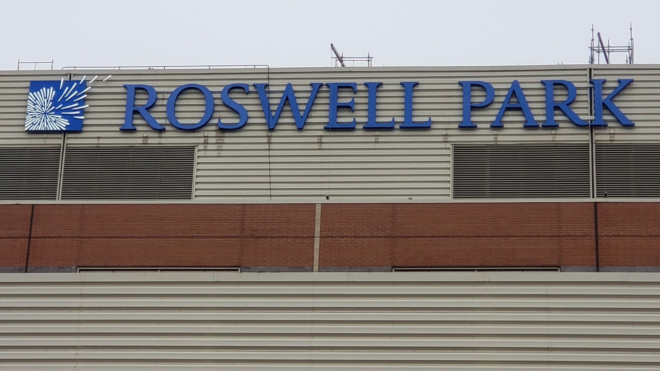Roswell Park Comprehensive Cancer Center
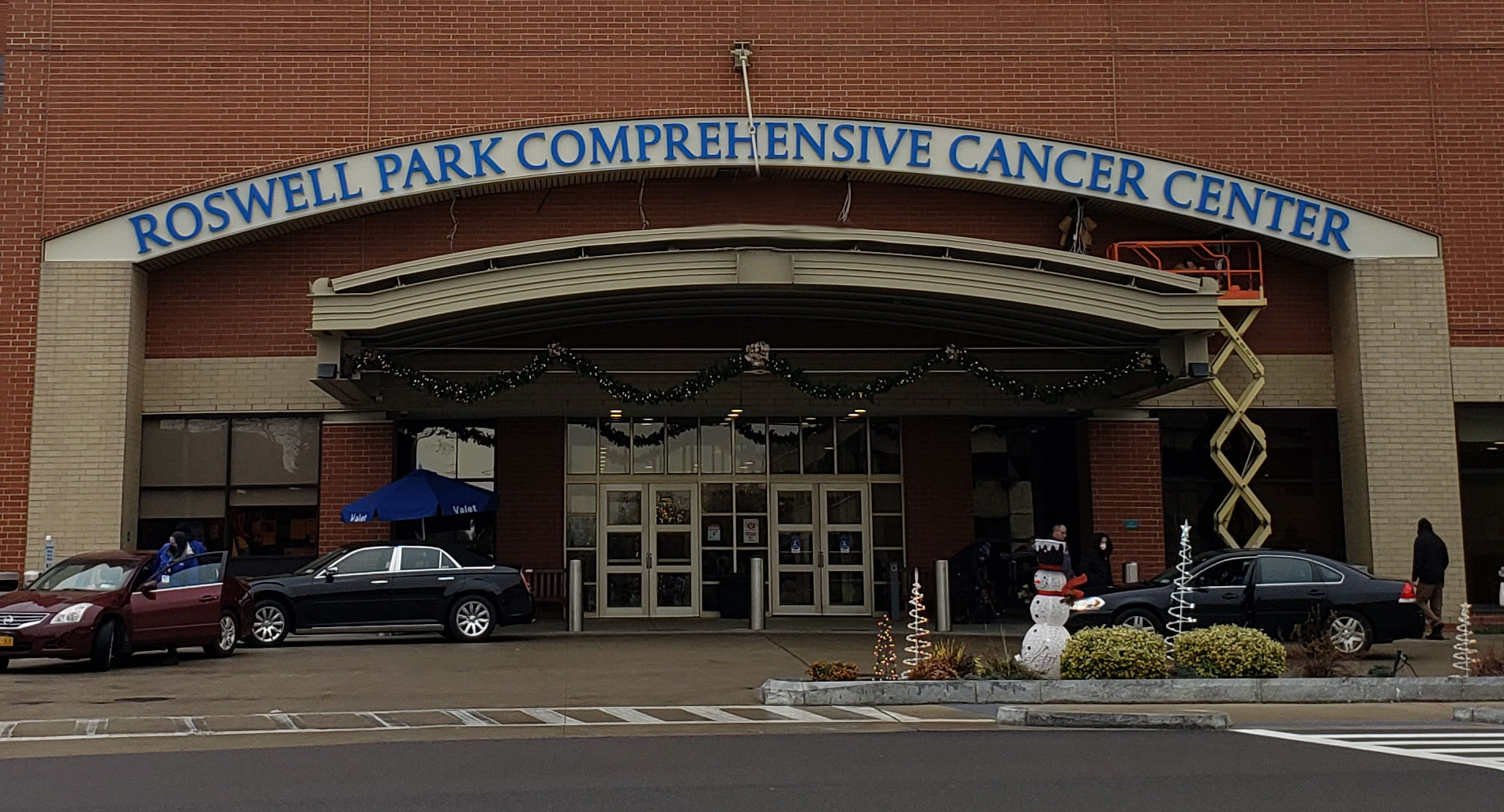
Buffalo, NY’s Roswell Park healthcare campus receives a compelling vision for wayfinding and identity.
Client: Roswell Park Comprehensive Cancer Center
Location: Buffalo, NY
Market: Healthcare Campus
Solution: Design Facilitation | Illuminated Gateways | Landmark Wayfinding
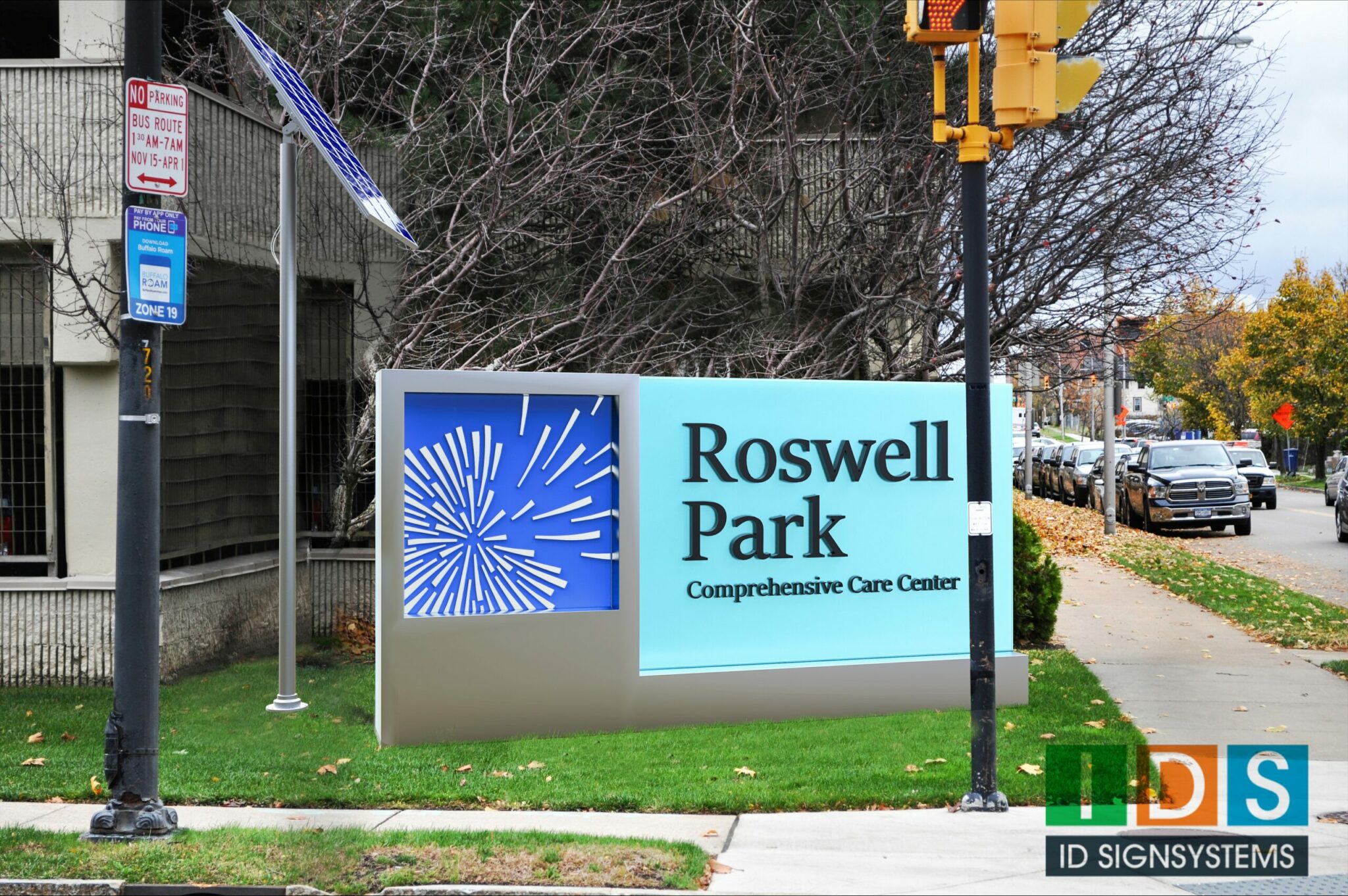
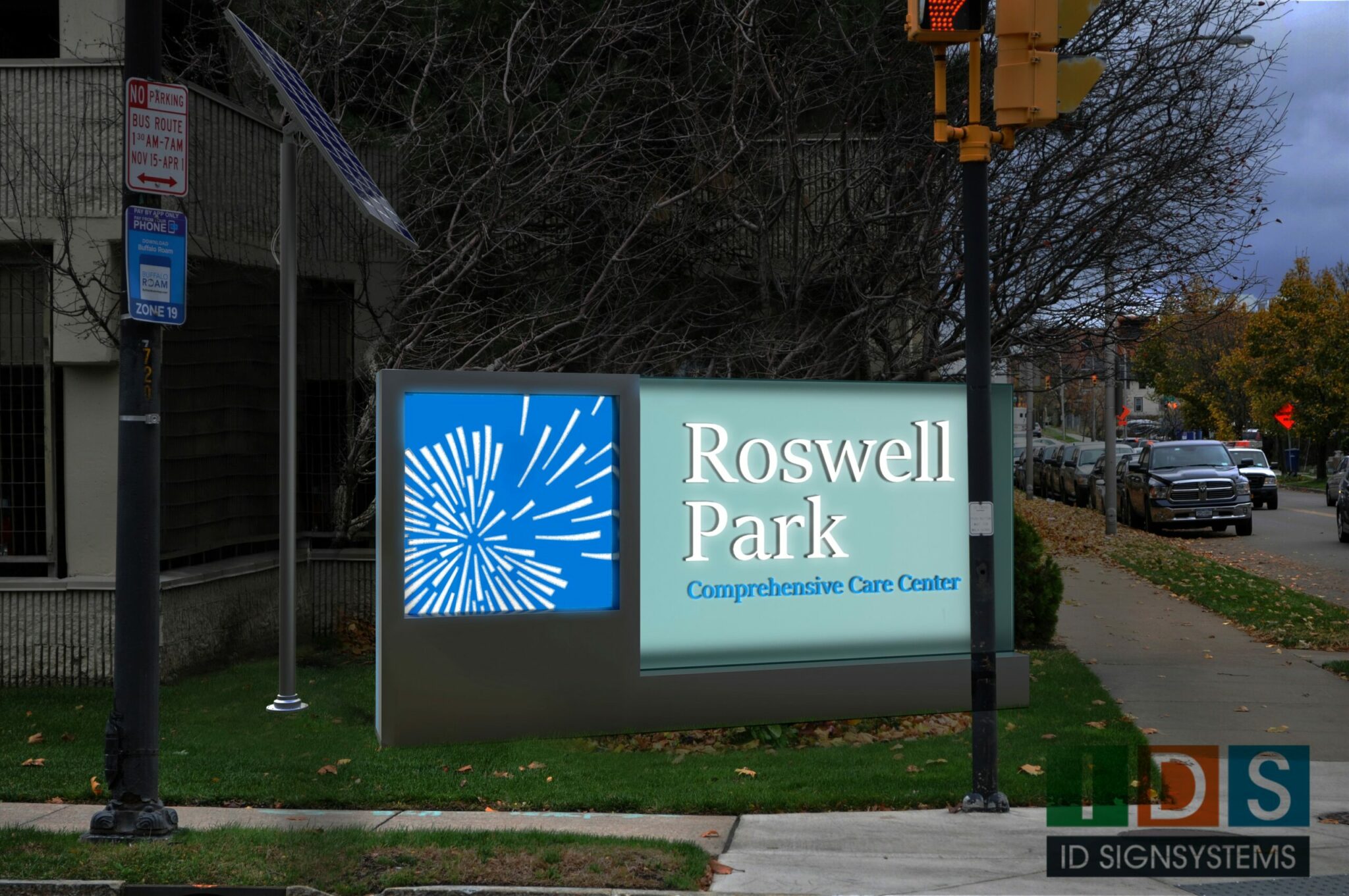
IDS design development work is built around photorealistic renderings that make it easier to test illumination, materials, and scale.
About the Project
Roswell Park Comprehensive Cancer Center sought architectural elements to bolster its fast-growing campus and enhance its newly developed graphic identity. IDS responded with a systematic design approach built around the organization’s survey, planning, and visualization approach.
IDS began by providing a range of best practices and visual scenarios, from simple elements like wayfinding markers to expansive and dynamic illuminated markers and wraps.
Based on stakeholder response to these scenarios, IDS finalized a sign vocabulary of illuminated gateways, landmark wayfinding elements, and other elements.
Our photorealistic dimensional renderings helped the project team understand the signs’ colors, materiality, and scale, which were later integrated into photo montages.
This visualization approach secured approval for the project, while a value-engineering process during the concept stage allowed for the complete approach to fit into tight budget parameters.
IDS completed full documentation from this plan and later managed the fabrication and installation in-house.
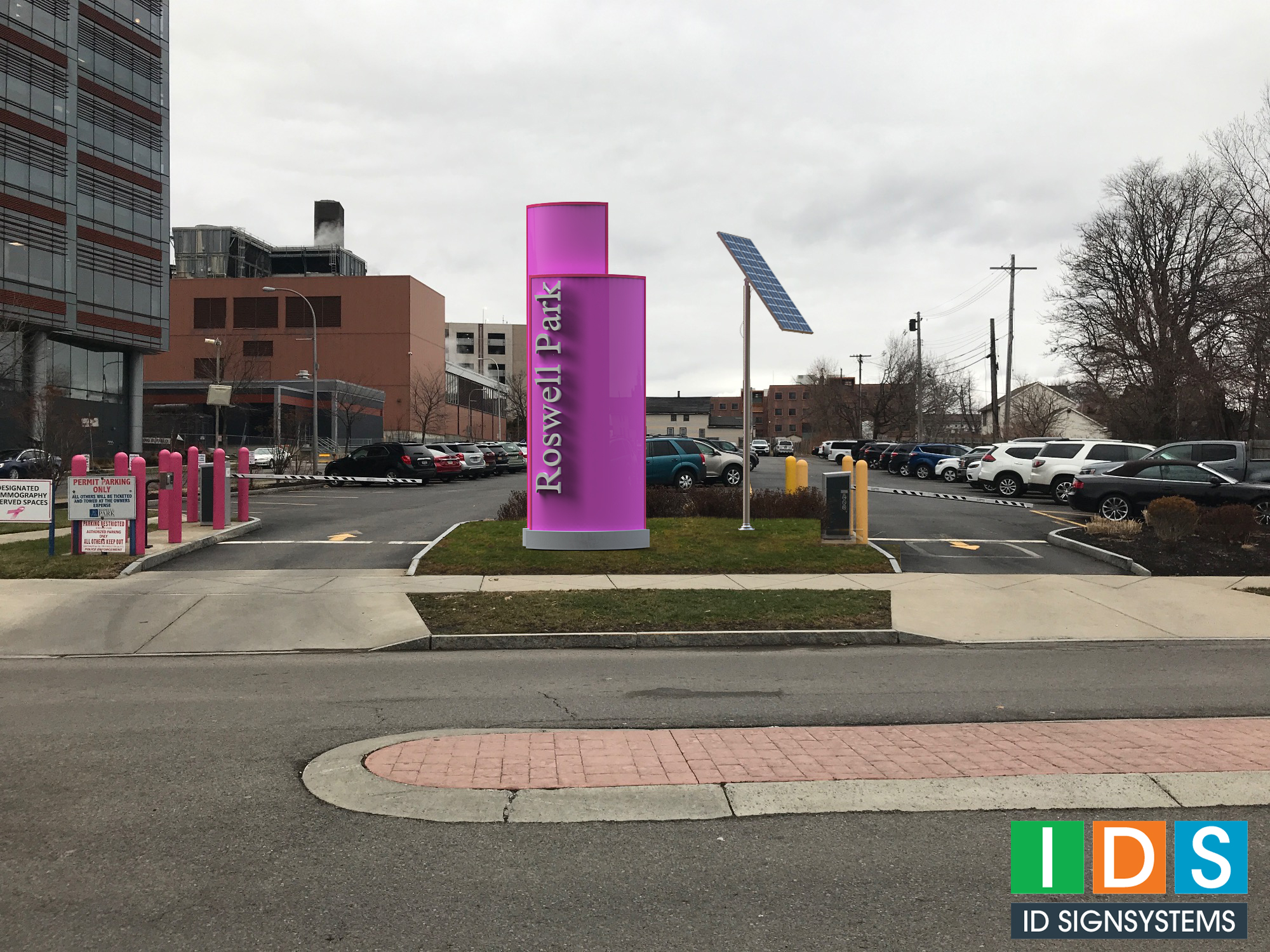
Rendering: Mammography Center Curved Wall Sign with Solar Illumination
In the planning stage, renderings articulate different design opportunities for the client to incorporate into their design brief. This also allows for a preliminary estimation of budget and project phases.
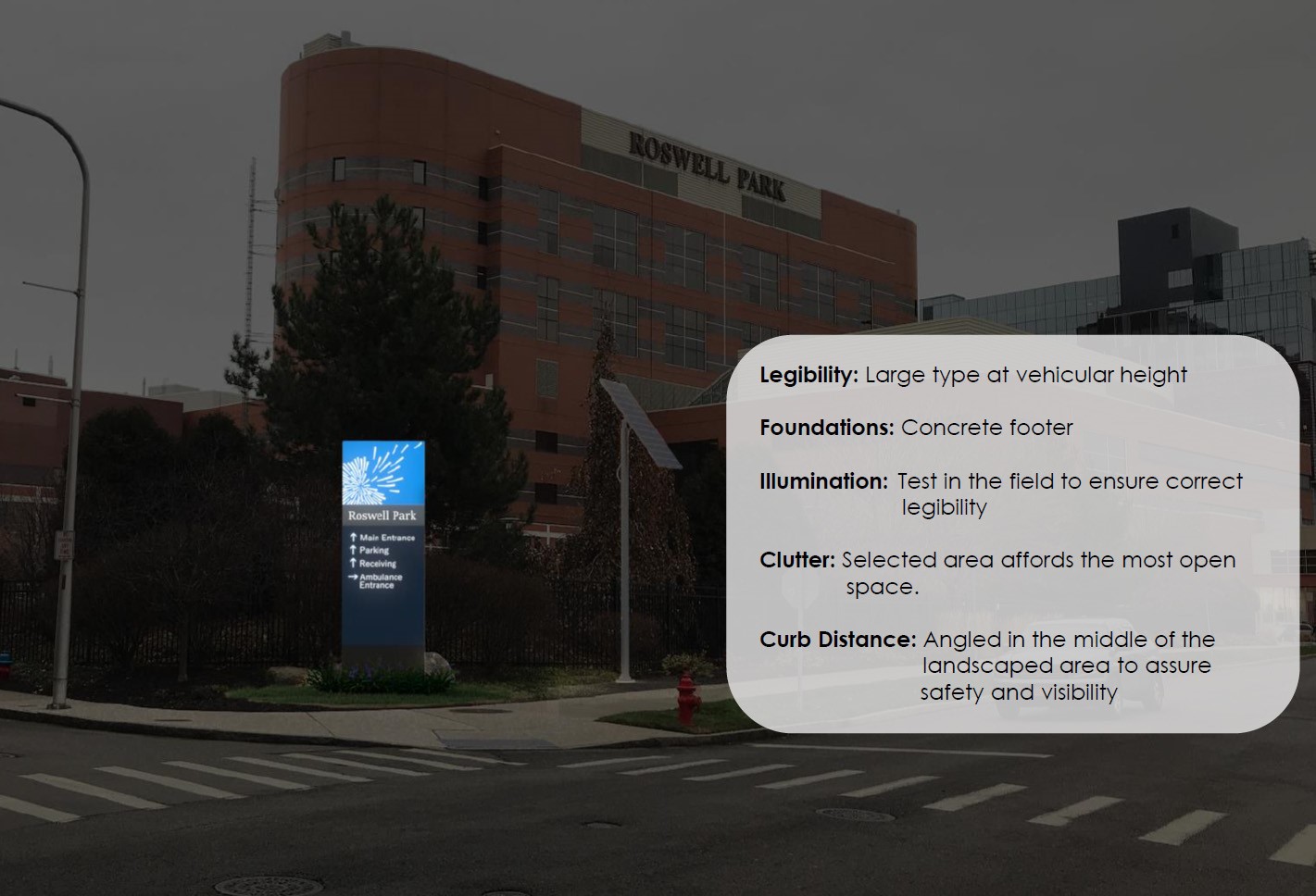
Roswell Park building signage design
IDS uses photo montages for initial location planning, visualization of design elements, and final site location development.
Project Gallery
Let’s Talk About Your Project


